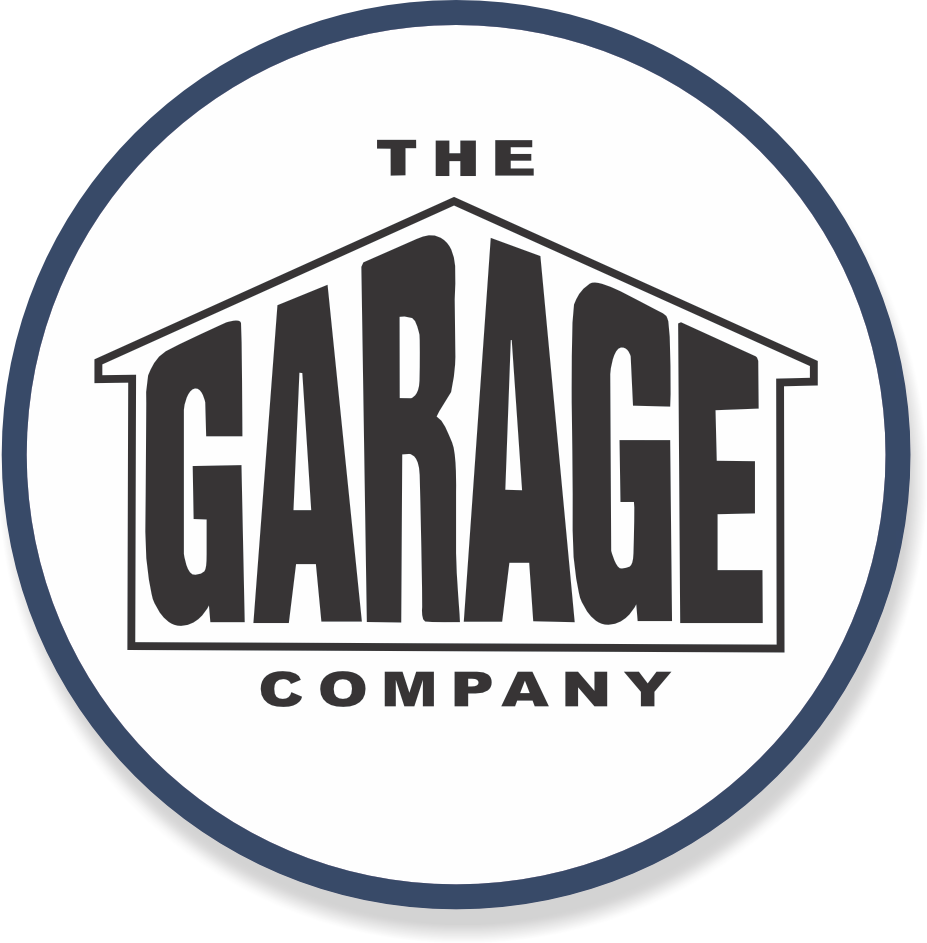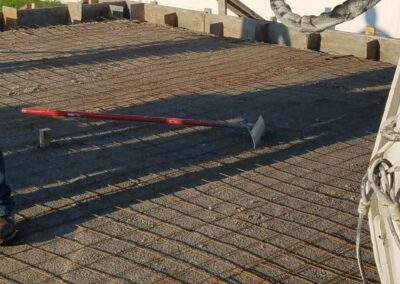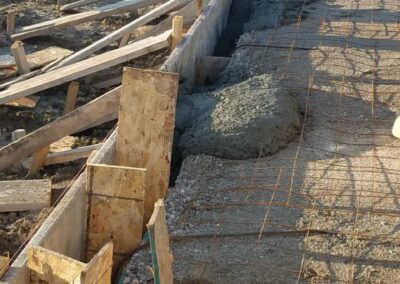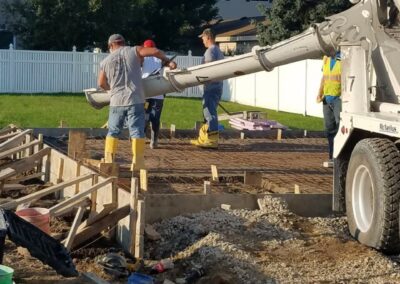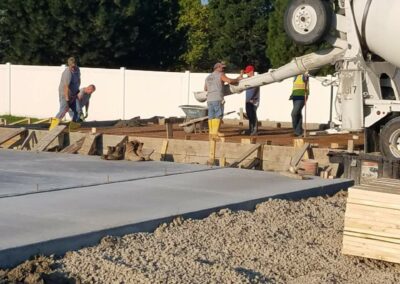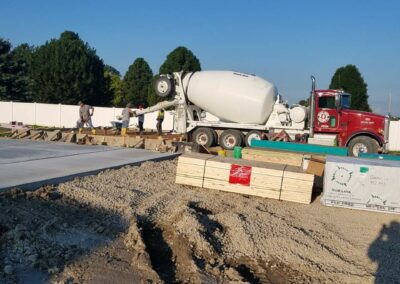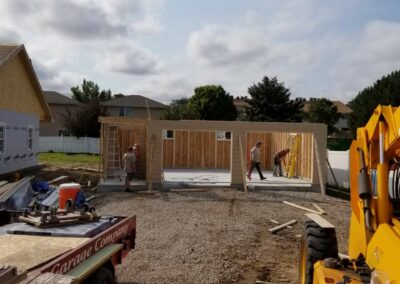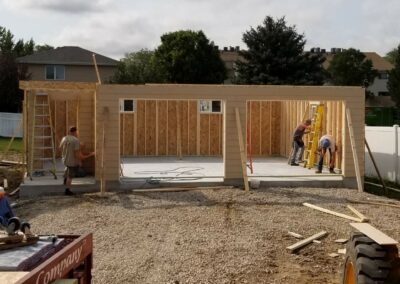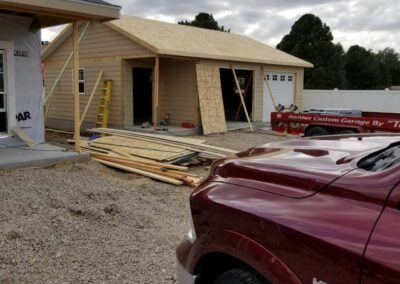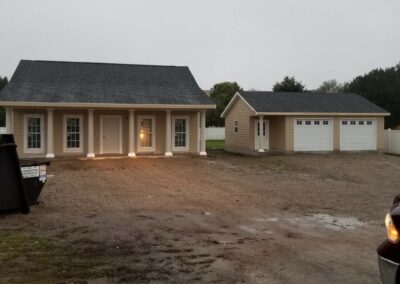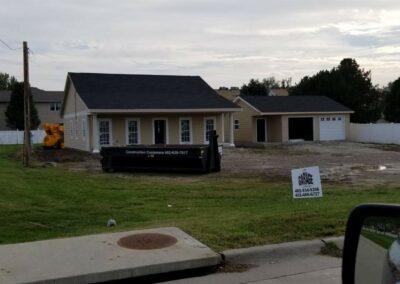Construction Overview
- Custom Designs
- Quality Built
- Experienced Building Crews
- Warranties
- Complete Customer Satisfaction!
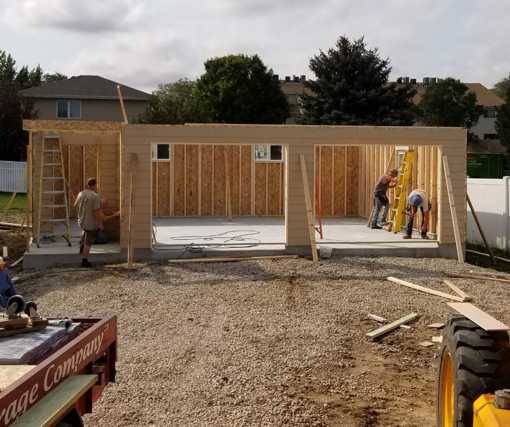
Garages
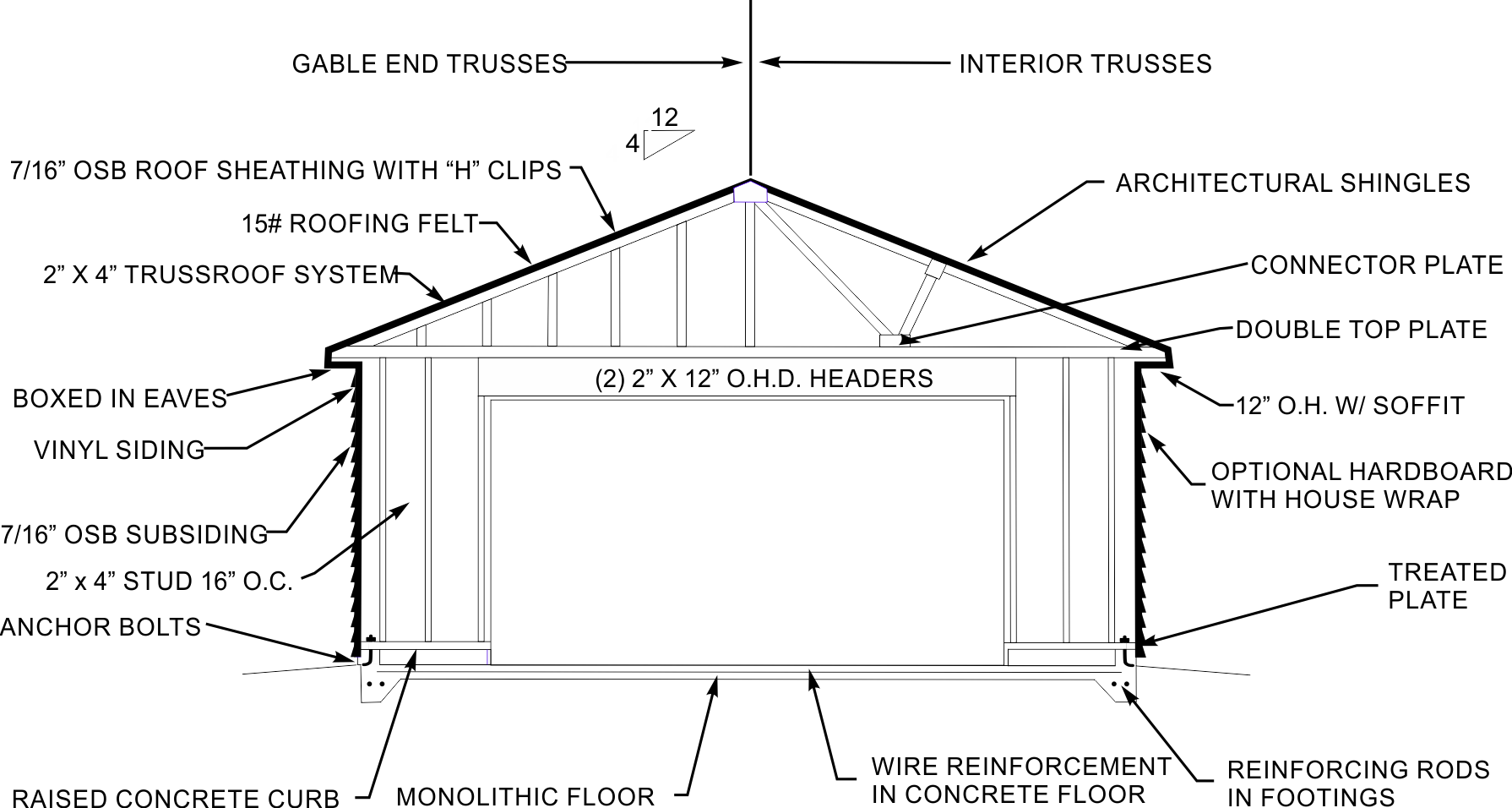
- Vinyl insulated window
- Full 36” insulated service door with threshold
- 9’ X 7’ or 16’ X 7’ steel insulated raised panel overhead door with choice of color
- 16” O.C. full house studs with 2” X 12” header Vinyl siding
- OSB subsiding and roof sheathing
- Truss roof
- 30 year architectural roof shingles
- 15# felt paper under roof shingles
- 12” vented overhangs on eaves and gables
- Treated bottom plate
- 4” reinforced concrete floor with raised concrete curb
- 5 Year Limited Warrant
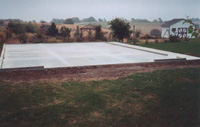
Garage Floor
Our jobsites begin with an engineer designed garage floor, steel troweled for a smooth clean surface, featuring our raised concrete curb on every garage.
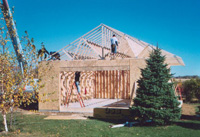
Engineered Trusses
Engineered trusses are placed on our system built walls which allow most garages to be completed in less than 2 days! Our garages are designed to meet and exceed all building codes
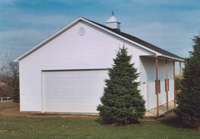
Vinyl Siding and Steel Doors
Our vinyl siding includes a lifetime warranty and creates a maintenance free garage. Double steel insulated overhead door with a pre-painted, baked-on enamel finish with a choice of colors.
From siding, shingles, shutters, patios, cupolas, brick and block, we have the versatility to meet your expectations.
